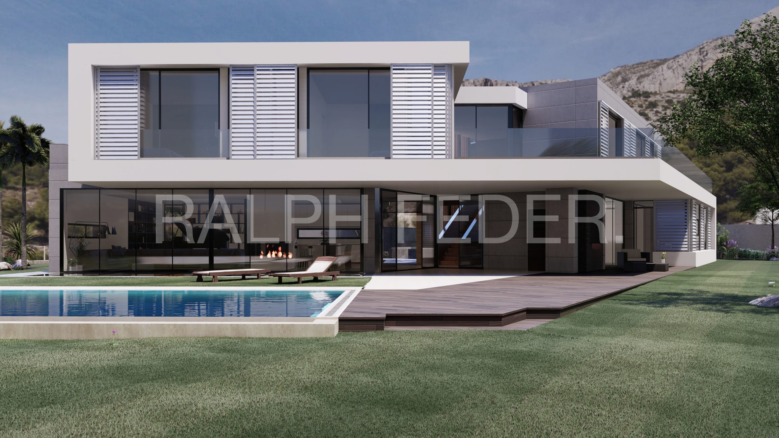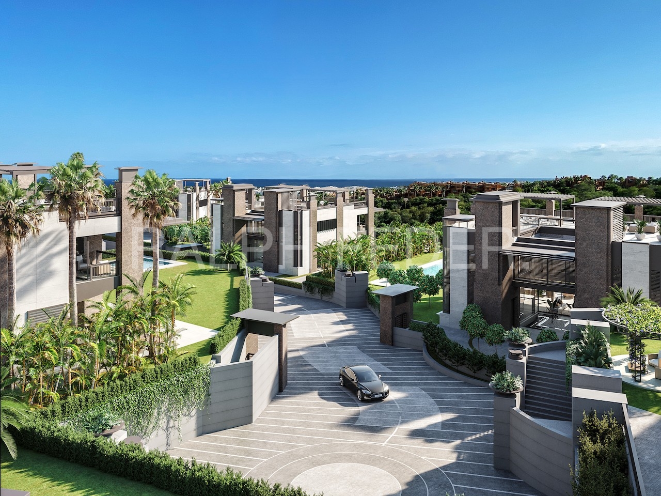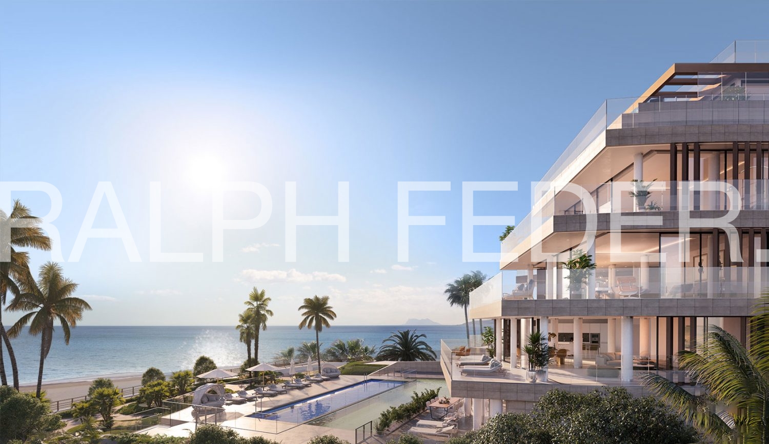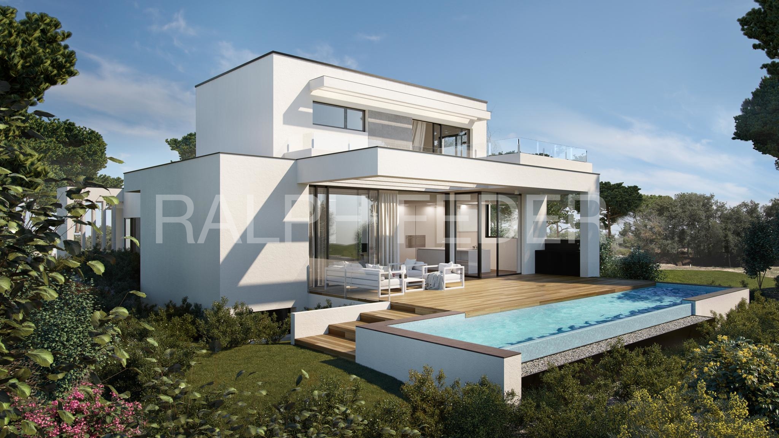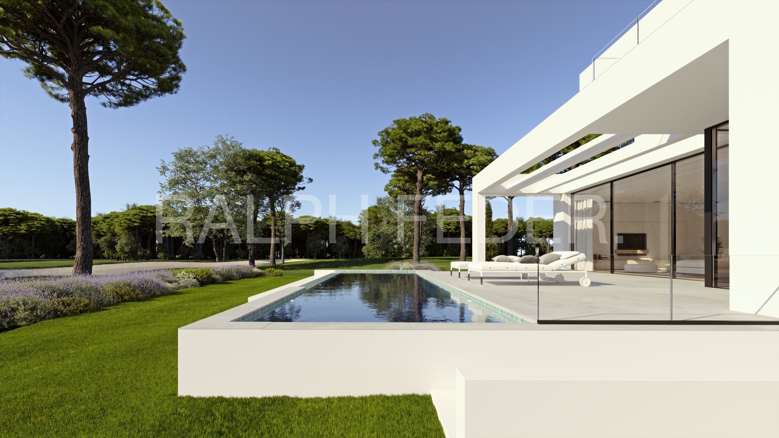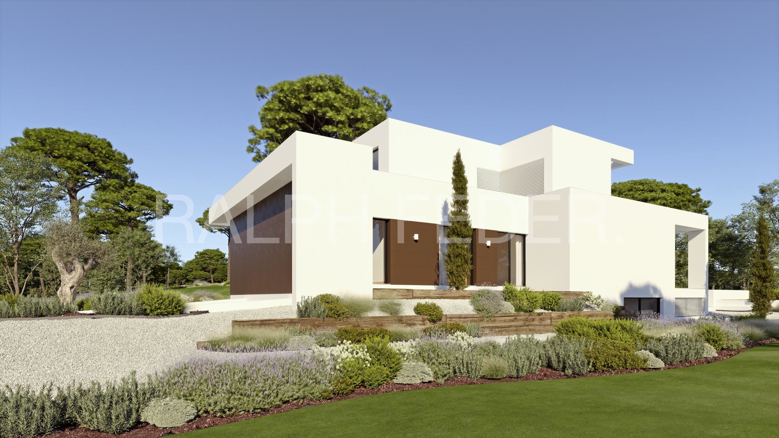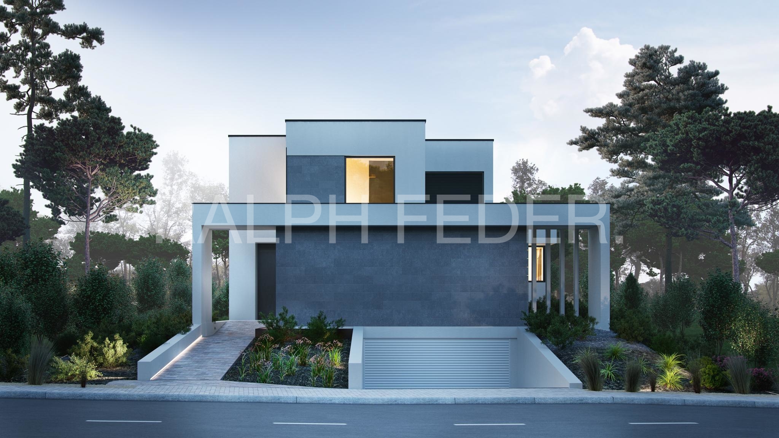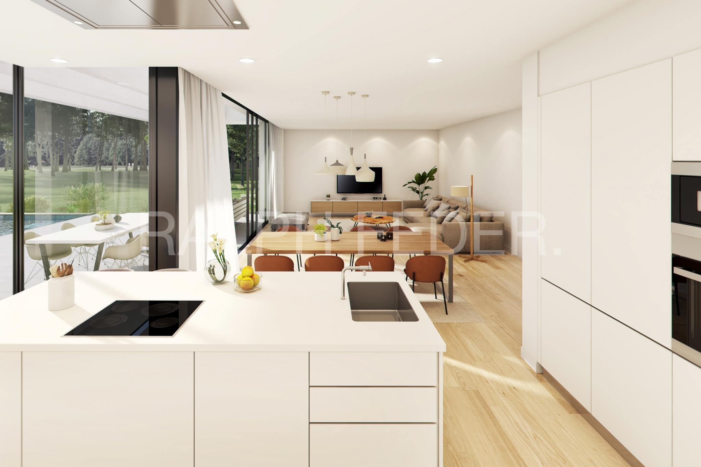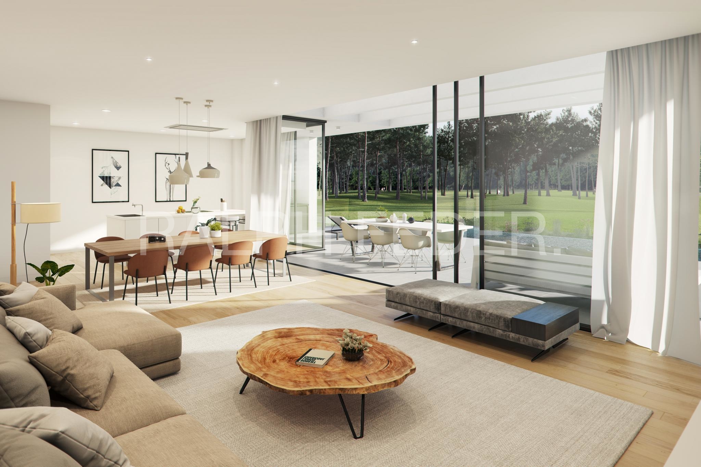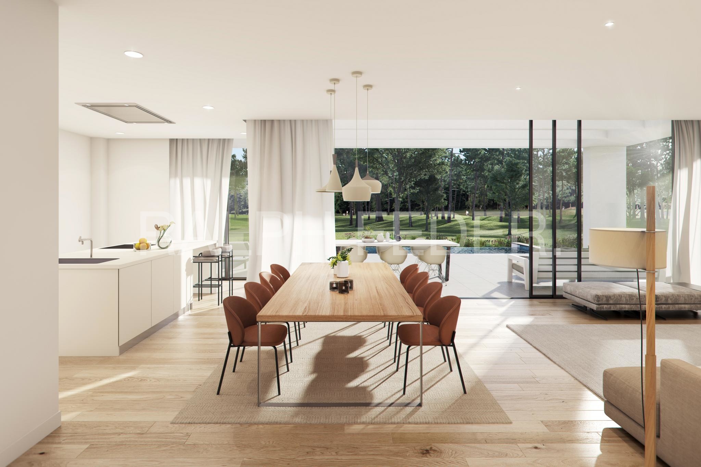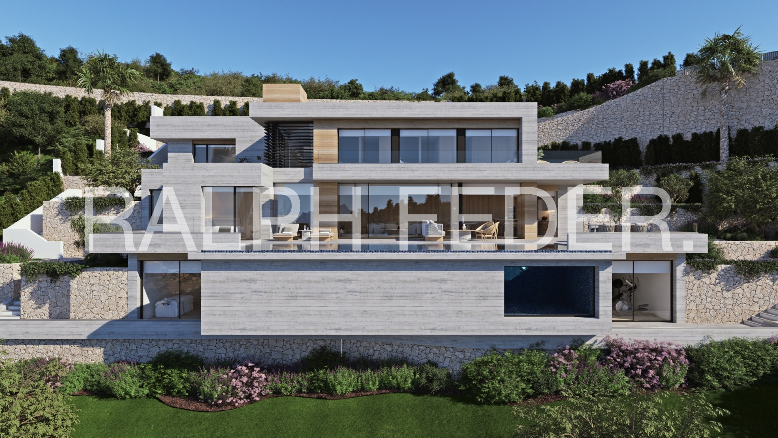Loading Page...
1.730.000€
The Mediterranean style villa has the entryway through a beautiful porch that leads into the main ground floor area.
The spacious open plan kitchen, living and dining room leads out through large patio doors to a beautiful summer terrace complete with a barbecue, outdoor dining area and a shade-giving pergola. The private infinity pool and gardens sit just beyond.
Sitting on a level plot with privileged views of the lake and golf course the property’s Mediterranean garden fits its modern aesthetic and adds to the feeling of outdoor and indoor spaces merging. To ensure occupants’ year-round comfort the villa’s design follows rigorous eco-efficient design principles. Its t-shaped footprint makes the most of the natural light providing a bright and airy feel throughout its two floors and basement.
The ground floor incorporates three west-facing bedrooms, one of which is ensuite. All the ground floor bedrooms have access to a semi-enclosed patio. The master bedroom is located on the first floor with its own dressing room and ensuite bathroom.
The property has enclosed parking for up to three vehicles and a large basement that can be configured in a multitude of ways for example as a games room or home gym.
Enviar un mensaje
