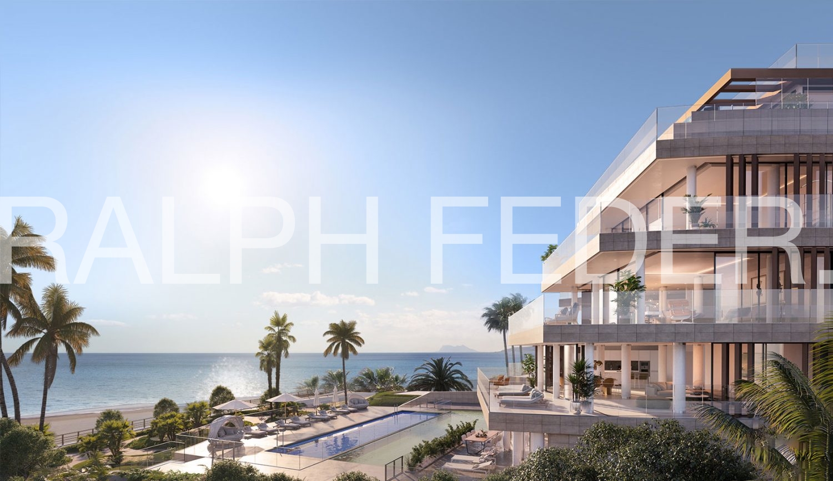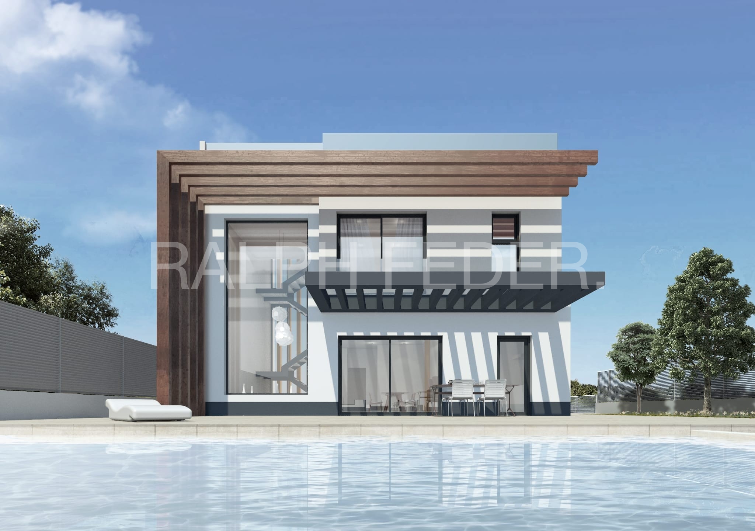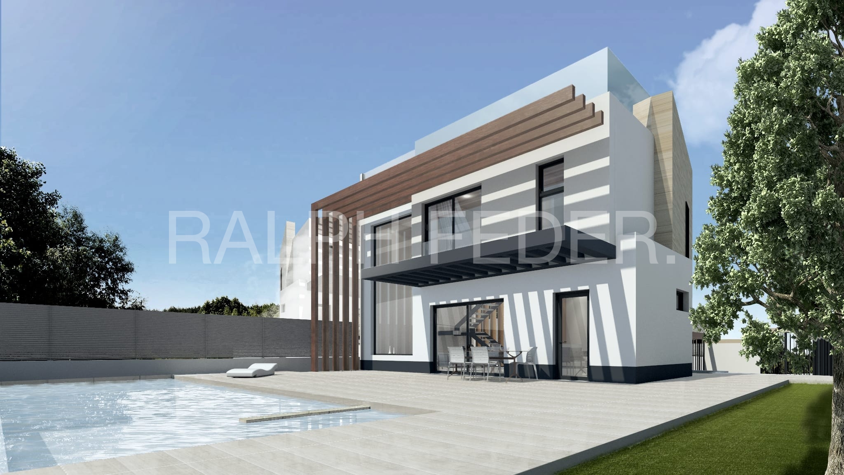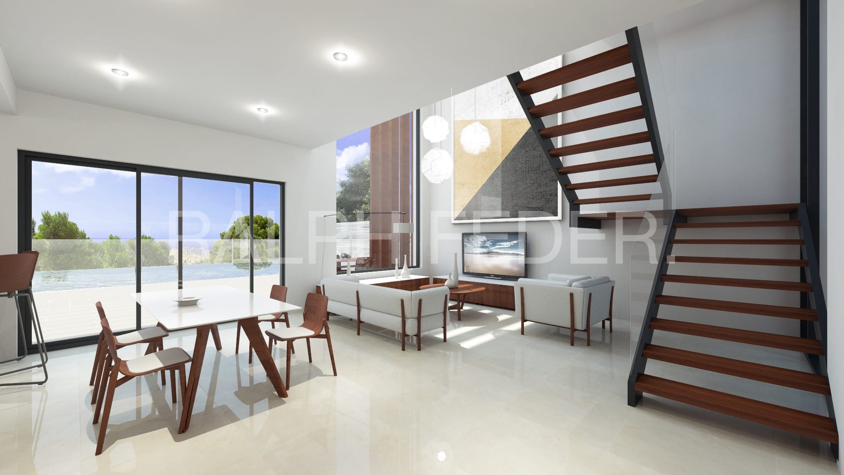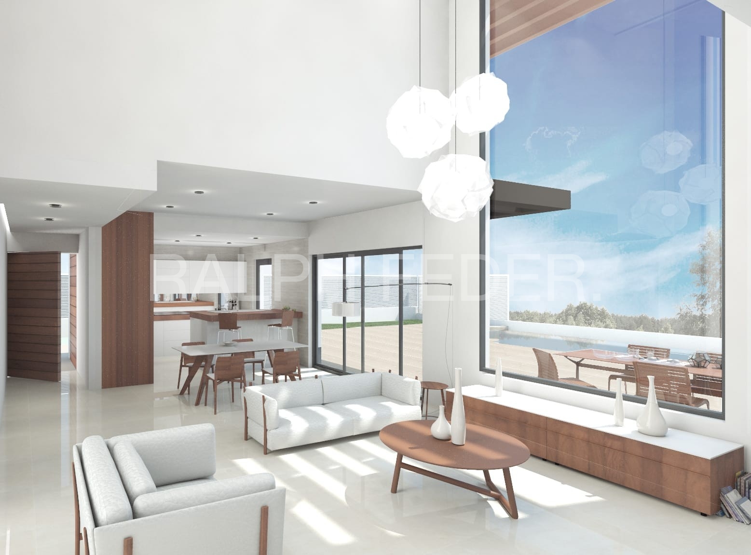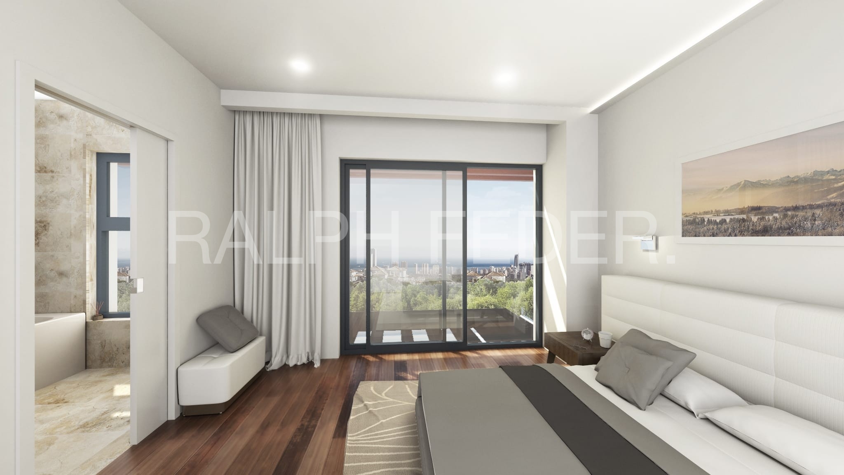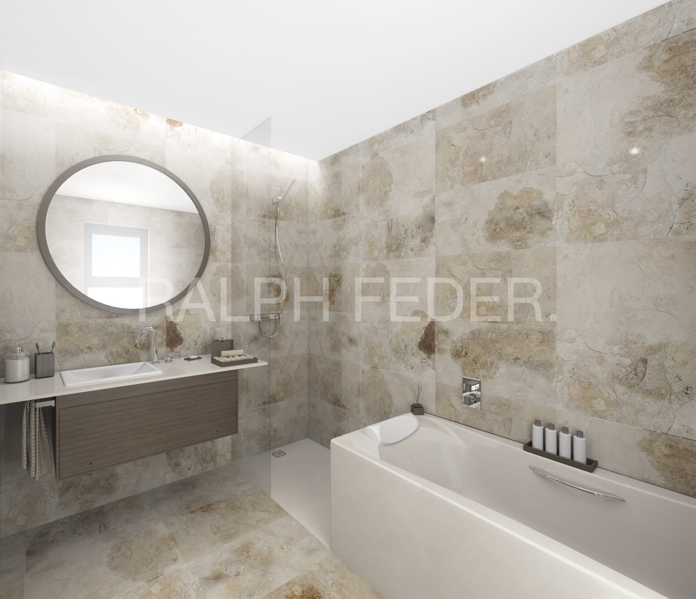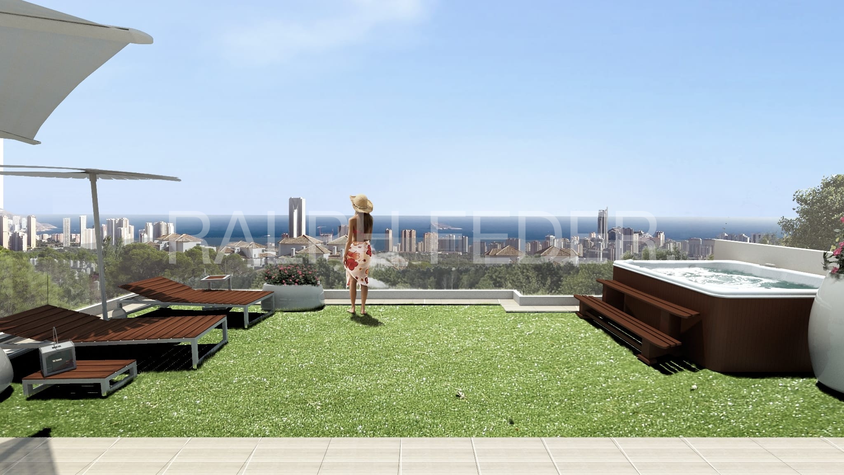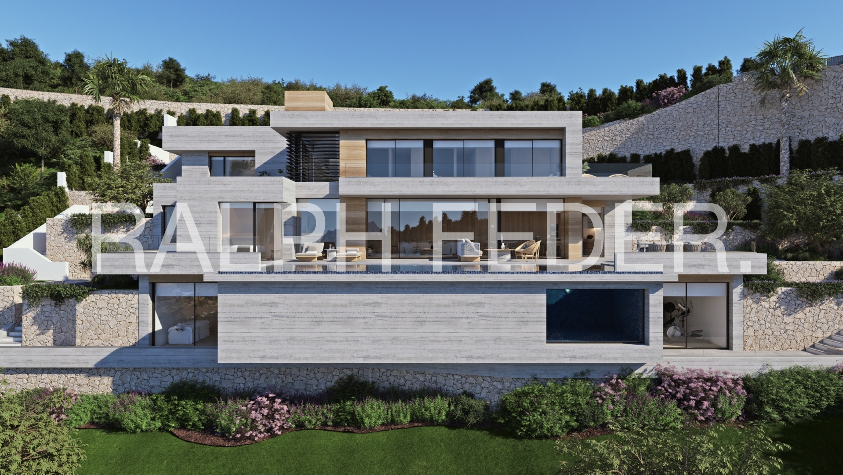Loading Page...
750.000€
New villa projected on a plot of 500 m2 and 361 m2 build on 4 levels.
The ground floor has an open kitchen, living room, bedroom and bathroom.
The first floor two bedrooms en suite.
The solarium is prepared to install a jacuzzi and chill out area, from there we can contemplate sea and Benidorm Skyline.
In basement of more than 100 m2 you can choose gym, home cinema, game room …
Enviar un mensaje
Haz clic aquí
3.895.000€
Fijo
5,0
Altea, España
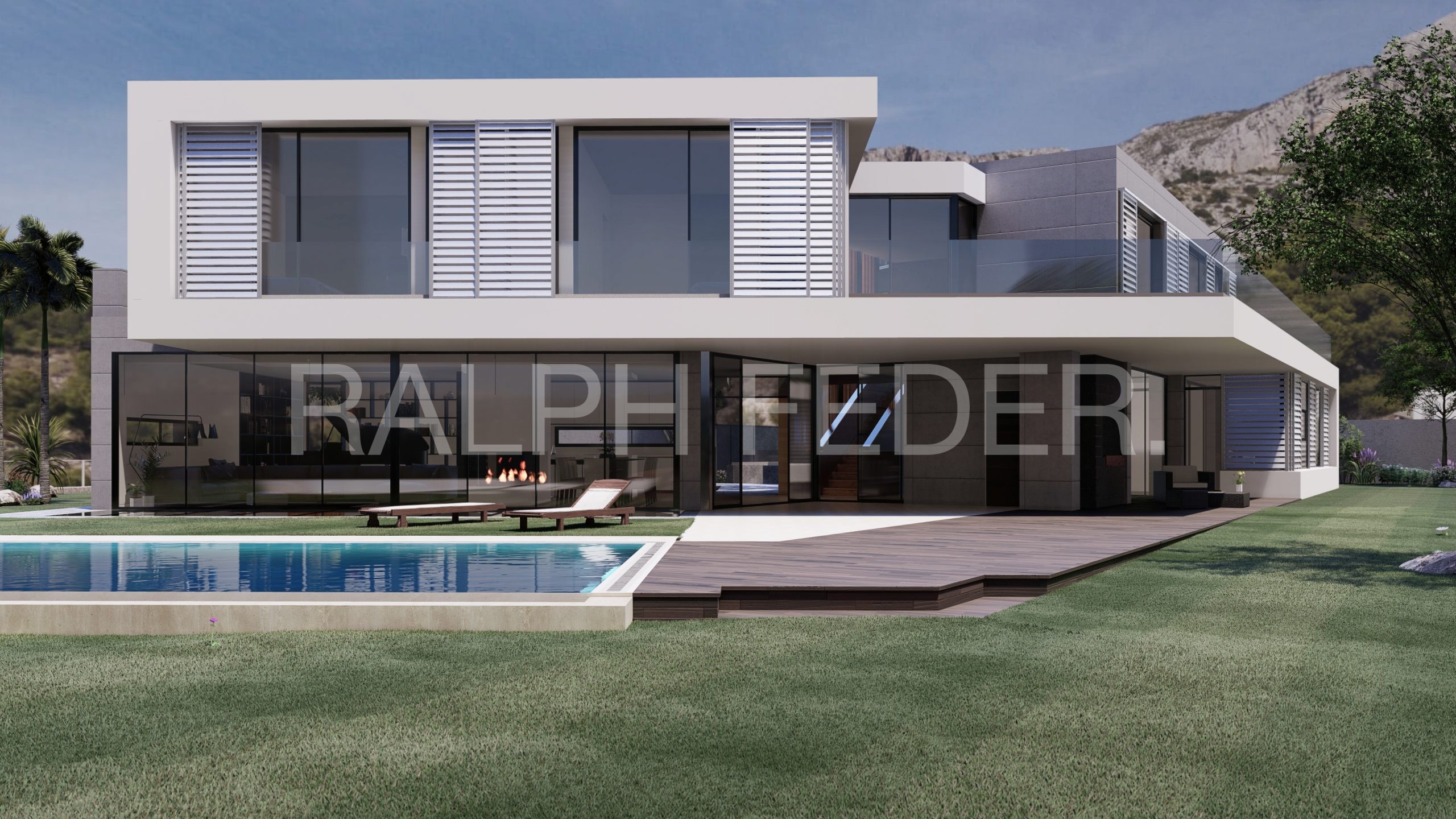
6.200.000€
Fijo
5,0
Marbella, España
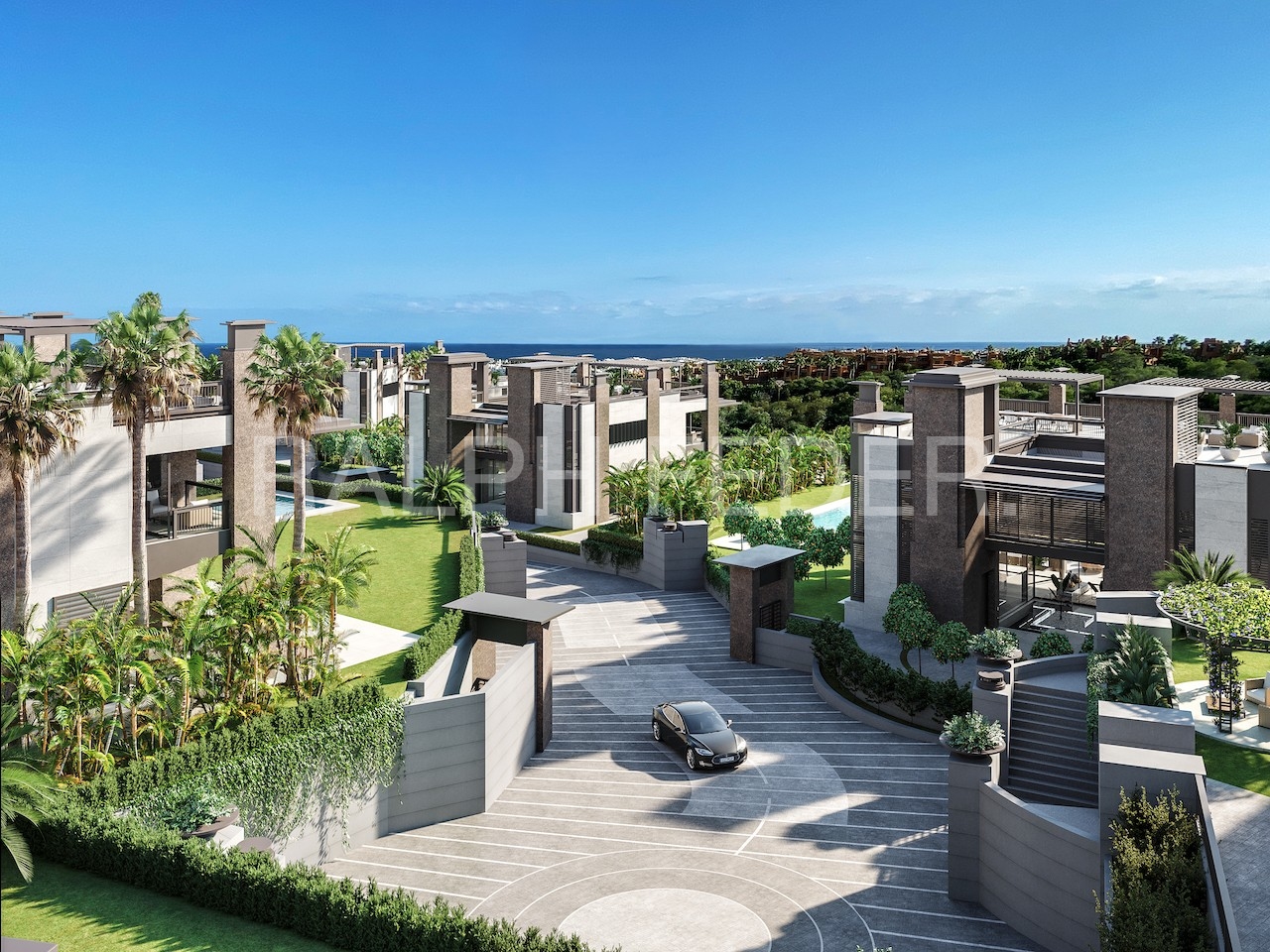
1.746.500€
Fijo
5,0
Estepona, España
