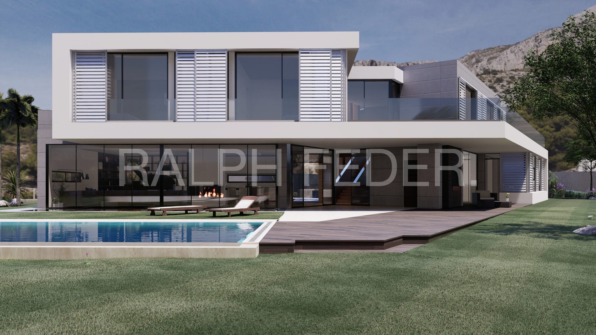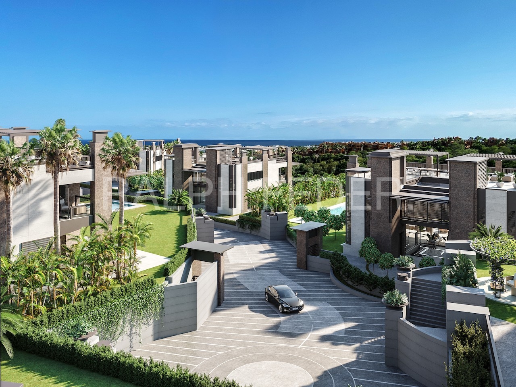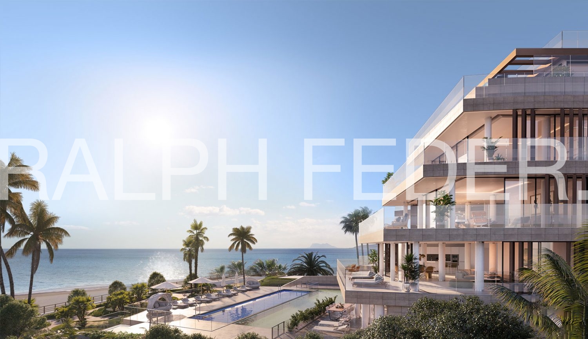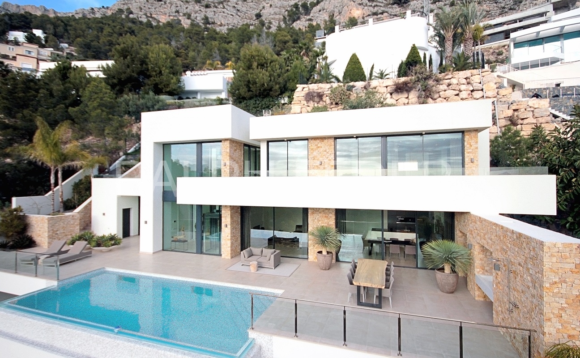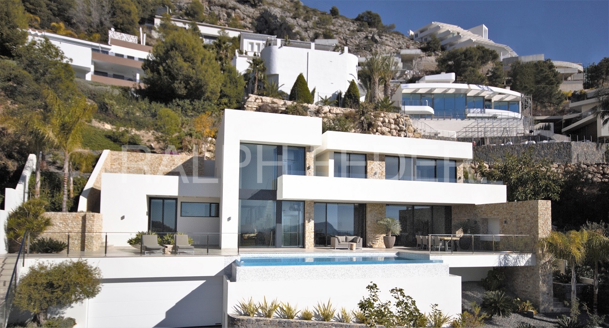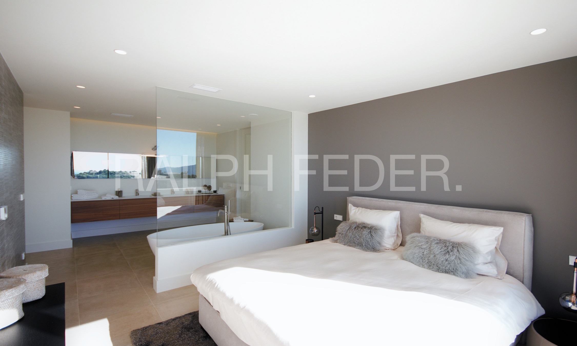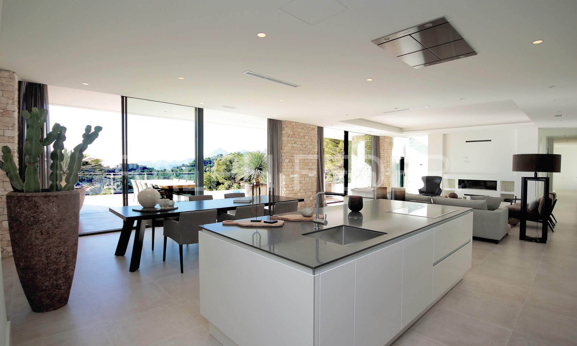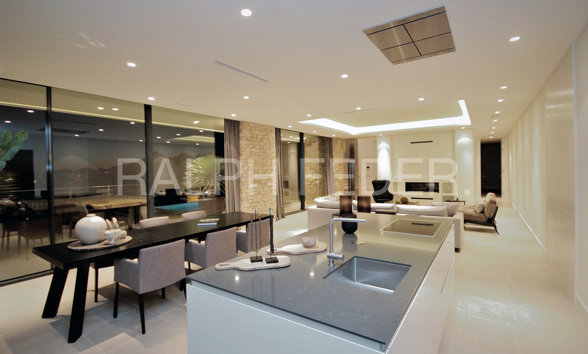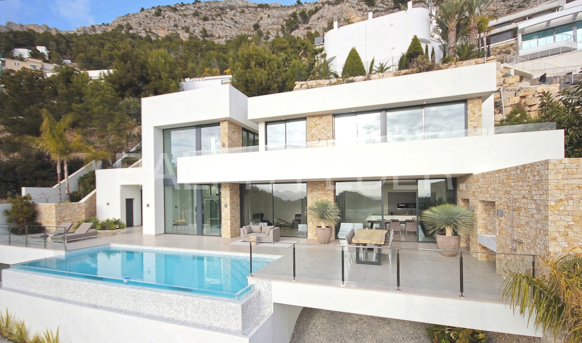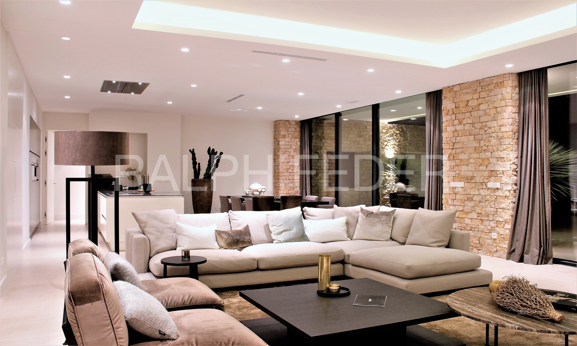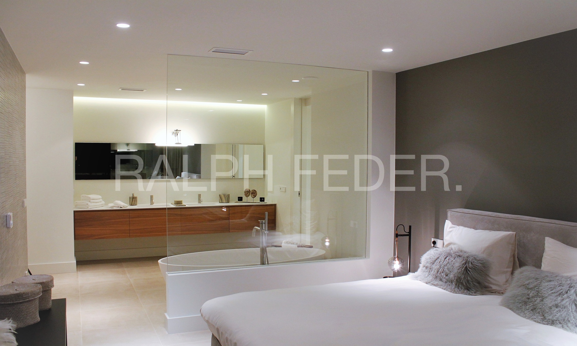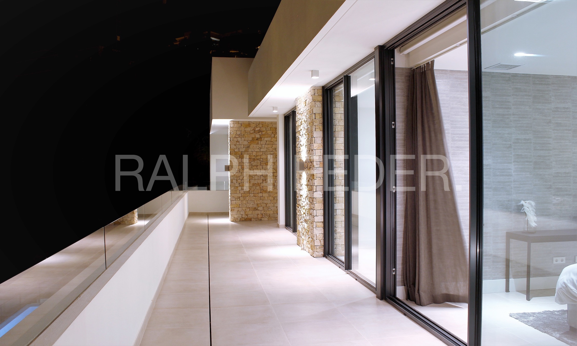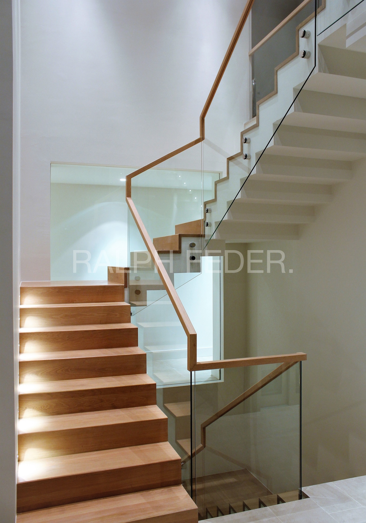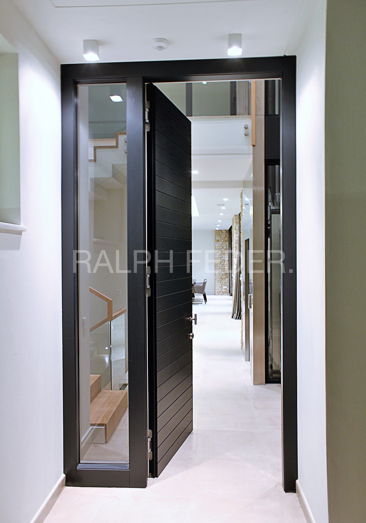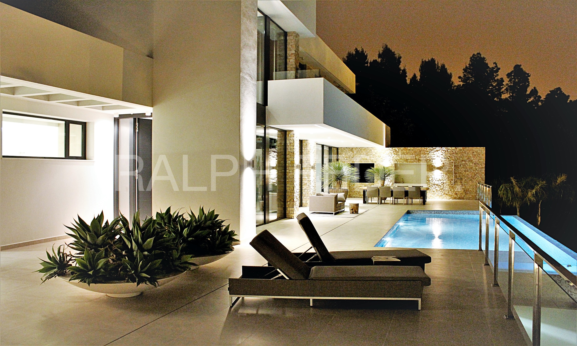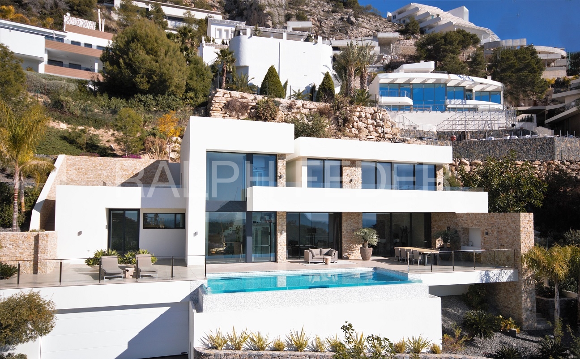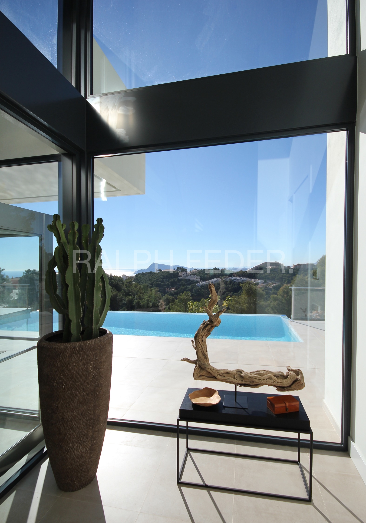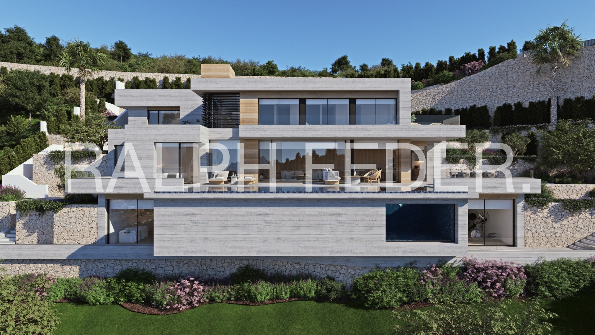Loading Page...
1.975.000€
This villa is one of the most spectacular key ready villas on the Costa Blanca.
This brand new designer villa has a beautiful landscaped garden with Mediterranean plants and trees and is located in the renowned Altea Hills urbanisation which has 24-hour surveillance. It is known worldwide as the ‘Beverly Hills’ of the Costa Blanca, just 5 car minutes from the Don Cayo Golf Course and, for the lovers of water sports, it is a short distance from the luxury Campomanes Marina. Only 10 minutes car ride away there is the characteristic centre of Altea with its exclusive boutiques, art galleries and fantastic bars and restaurants where the real Spanish cuisine can be tasted.
A breathtaking panoramic sea view, state-of-the-art architecture by one of the most successful architects on the Costa Blanca, impressive glass partitions for a harmonious interplay between interior and exterior and the use of beautiful natural materials, gives this villa the absolute WOW effect for a unique living experience.
Through the impressive driveway you reach the spacious lower ground floor with its double garage, service entrance area and multi-functional space which later can be arranged as a home cinema or fitness area with a view of the swimming pool via 2 windows of special safety glass.
Using the stairs or the panoramic glass lift to reach the ground floor there is the main entrance hall and stairway with a very high ceiling, spacious open plan living room with dining area, decorative gas fireplace, designer kitchen and a utility room.
On this floor there is one bedroom with en suite bathroom. From the spacious living room there is direct access to the covered terrace of 33,47 m2 and to the pool terrace of 115,84 m2 Private infinity pool of 9,6x4m with LED lights, stairs and outdoor shower in stainless steel. There is also an area for a BBQ with decorative finishing in natural stone and a separate outside toilet.
On the first floor via the hallway the “master bedroom” can be reached which has a free standing bath behind a glass partition and an en suite bathroom with modern wash-hand basins on a vanity cabinet with drawers and with a separate toilet area and shower, 2 guest bedrooms with 1 spacious guest bathroom and a linen room.
From the bedrooms there is access to the terrace with fantastic views of the sea. Corridors and bedrooms are equipped with spacious built-in wardrobes.
There is a separate “chill out” terrace with outdoor steps to enjoy, until late in the evening, the Mediterranean ‘ new way of life’. Total size of the first floor terraces is 88,45 m2.
Enviar un mensaje
